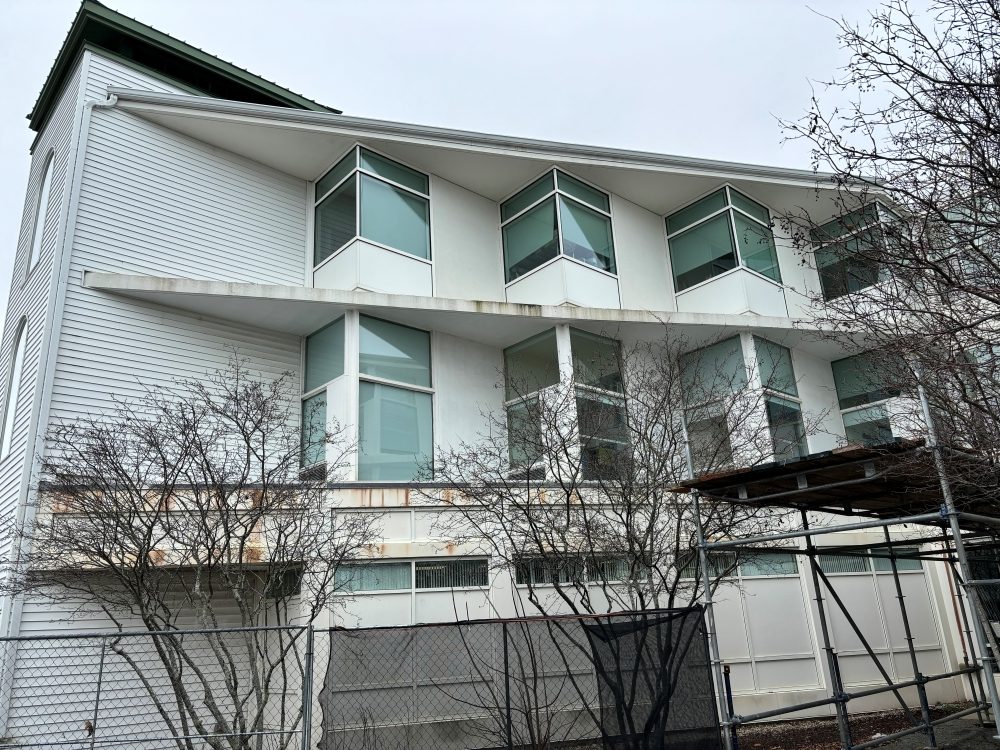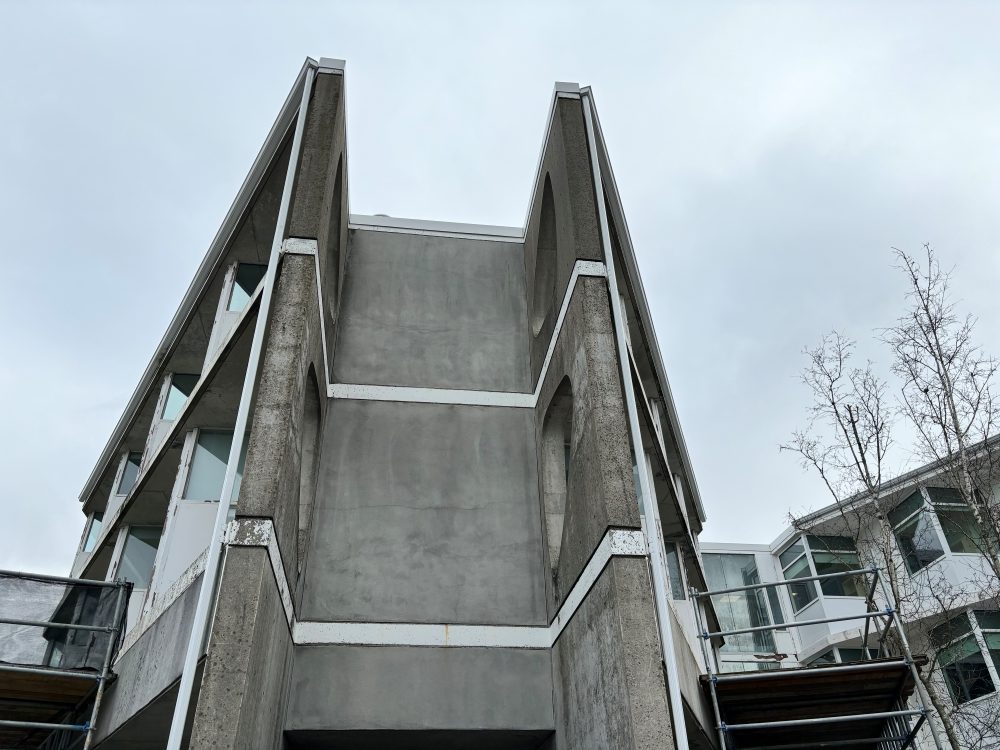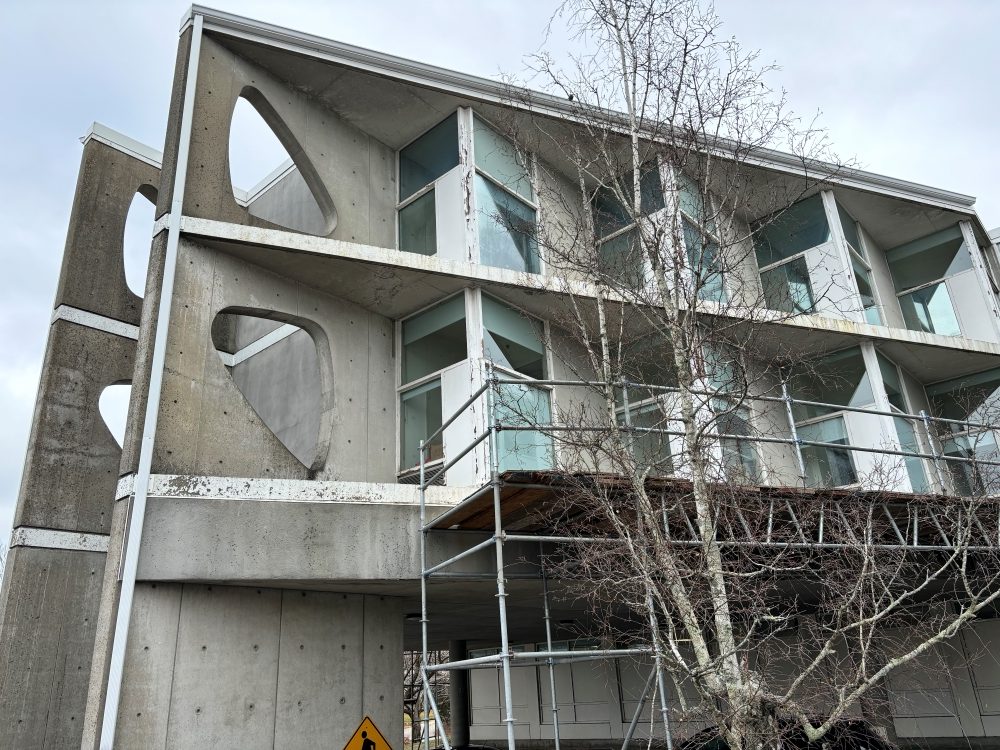My editor recently suggested I do a column about ugly architecture in Plymouth. Not an easy task, as architecture can be so subjective. Buildings loved by some may be despised by others. It then occurred to me that there is a building almost universally panned in Plymouth….except by me, of course!
The building in question, of course, is the 1972 East Wing addition to Beth Israel Deaconess Hospital-Plymouth (formerly Jordan Hospital), done in what is now known as Brutalistic style. You know, the big concrete thing that fronts on Sandwich Street.
First, we need to take a look at what the Brutalistic style is. As defined by Wikipedia, Brutalism is “characterized by minimalist constructions that showcase the bare building materials and structural elements over decorative design.” It’s worth reading the entire entry to fully understand the movement and style. Brutalism first found its roots in Britain in the 1950s and made its way to the United States by the 1960’s. It emphasized raw concrete as its main building material, followed by minimally trimmed glass and exposed steel.
There are a few well-known buildings in Massachusetts designed in the Brutalistic style. The first is Boston City Hall (1968). It was designed by
the architecture firms Kallmann McKinnell & Knowles and Campbell, Aldrich & Nulty. The second is the control tower at Logan Airport. Exposed concrete pylons dominate this structure, built in 1973.
The last is the main campus buildings of UMass Dartmouth (Southeastern Massachusetts University). The SMU campus was designed by the firm of Desmond and Lord, with architect Paul Rudolph in the lead. Rudolph was a graduate of the Harvard School of Design and was mentored there by Walter Gropius. Gropius was the founder of the Bauhaus Movement, which in the early 20th century helped introduce modernism to architecture and ultimately gave birth to the now almost universally despised Brutalism.
Friends who attended SMU complained to me about the monotony of concrete, lifeless classrooms and the difficulty of navigating elongated stairs (even worse when inebriated).
Friends who worked at Boston City Hall had very different experiences. One who had an office located in the basement found it awful. Windows had been blocked off and had no natural light. But another friend worked on the third floor and loved it. He felt a sense of awe in the building, including the spaces on the top floor, which he described to me as “like approaching the Wizard in The Wizard of Oz: long bright corridors, with tons of places to hide and talk.” The public spaces there were amazing, he added, until requirements dictated by the Americans with Disabilities Act forced their closure.
Here in Plymouth, explosive growth on the South Shore in the late 1960s led to the need for more space at Jordan Hospital. For its expansion, the hospital hired the firm of Markus and Nocka Architects, who were known for their work as hospital architects.
Contrary to legend, the hospital addition was not designed by local architect David Crawley, who was known at the time for his work on the very modern middle school and elementary school designs – so the jump to such a conclusion was not surprising.
The architect responsible for the design at Markus and Nocka was Thomas Payette (1932-2022). Payette was also a graduate of the Harvard School of Design and studied under Josep Lluís Sert, another modernist. Payette’s graduate thesis project of a hospital caught the eye of Markus and Nocka, leading to his employment soon after. Payette was named president of the firm in 1965 and Payette’s thesis project contains many of the elements found in the layout of the East Wing.

Construction began in the early 1970s. The building was nothing like anything that Plymouth had seen. From above, the three-story building looked like a zig zag pattern. It featured large exposed concrete faces punctuated with an amoeba-like design and ribbons of glass in patients’ rooms. A covered entry and drive lane ran under the north end of the building. In keeping with the Brutalisic style, there was no landscaping along this lane – just exposed rocks on a small slope. Condemnation was quick and continues to this day. It was modern and concrete and didn’t fit the aesthetic of “colonial Plymouth.”
In the 1980s, additional space was warranted and the wings on the south side were enclosed. The wings were covered in white horizontal siding, large half round windows were added and the wings grew towers that were capped with metal roofs. A postmodern addition on a Brutalism building.
In my opinion the wing has gone from pure to horrible. Currently the raw exposed concrete is being painted white in a very bad effort, I think, to “soften” the exposed concrete.
Inside the layouts often receive criticism from employees. More than one nurse I spoke with told me it’s the least favorite wing to work on. Comments range from the “layout is just wrong” to “it’s difficult to serve patients” to simply “joyless.”
What does the future hold for the East Wing? BID-Plymouth will need to expand further to meet the needs of an ever-growing population. Will the wing continue to have additions and renovations in an attempt to overcome its defects? Or will it be completely torn down like so many other Brutalistic buildings?

As a teenager, I never really paid attention to the building other than acknowledging it as a modern structure on a very “colonial style” building. In college, however, I realized that it was a Brutalist building that was getting some very bad additions. But I still didn’t have a strong opinion one way or another. Now, however, as a seasoned architect (another term for old), I’m saddened by what is happening to the building.
Plymouth has over 400 years of architectural history and can claim a building for almost every genre and style that has existed in American history, a rare accomplishment. But do they all deserve to survive?
What do you say? Would you like to see the hospital addition disappear altogether and rebuilt in a contemporary style? Redone to reflect our colonial heritage? Or restored to its original 1970s appearance? As always, reach out and let me know what you think.
Bill Fornaciari, a lifelong resident of Plymouth, is the owner of BF Architects in Plymouth. His firm specializes in residential work and historic preservation. Have a question or idea for this column? Email Bill at billfornaciari@gmail.com.

